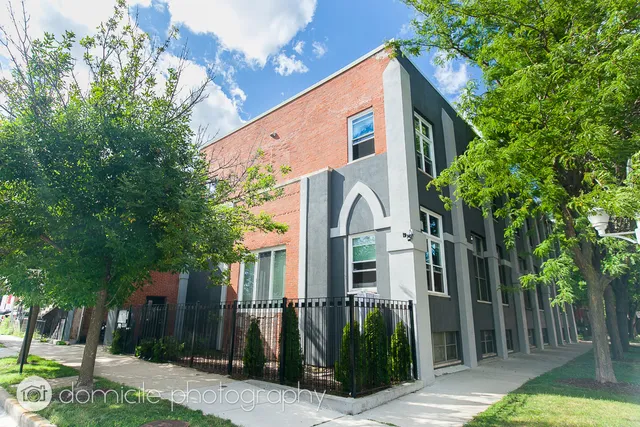- Status Sold
- Sale Price $375,000
- Bed 4 Beds
- Bath 2 Baths
- Location WEST CHICAGO
Welcome to Tri-Taylor's Pasta Factory Lofts. Enjoy over 2,000 square feet of living space spread out over three levels and a fourth level loft space in this end unit, timber loft complete with: soaring high beam ceilings, exposed brick walls, tall windows, a wood burning fireplace and an open layout. Private patio off the dining room and rooftop access from the loft space with skyline views. One easy in and out parking spot is included and the nearby streets are local permit only. Need public transportation? The #49 Western bus runs 24 hours and only steps away along with the #157 Taylor and #7 Harrison bus line. The blue line is only a few minute walk away as well. Want to experience the home before you view it? Check out the virtual walk-through. Also, Ask how you can receive a grant for 5% of your loan amount.
General Info
- List Price $380,000
- Sale Price $375,000
- Bed 4 Beds
- Bath 2 Baths
- Taxes $5,033
- Market Time 3 days
- Year Built 1995
- Square Feet 2200
- Assessments $290
- Assessments Include Water, Parking, Common Insurance, Exterior Maintenance, Snow Removal
- Listed by: Phone: Not available
- Source MRED as distributed by MLS GRID
Rooms
- Total Rooms 7
- Bedrooms 4 Beds
- Bathrooms 2 Baths
- Living Room 13X13
- Dining Room 13X13
- Kitchen 12X11
Features
- Heat Gas, Forced Air
- Air Conditioning Central Air
- Appliances Oven/Range, Microwave, Dishwasher, Refrigerator, Freezer, Washer, Dryer, Disposal
- Parking Space/s
- Age 21-25 Years
- Exterior Brick
Based on information submitted to the MLS GRID as of 1/23/2026 10:02 PM. All data is obtained from various sources and may not have been verified by broker or MLS GRID. Supplied Open House Information is subject to change without notice. All information should be independently reviewed and verified for accuracy. Properties may or may not be listed by the office/agent presenting the information.













































